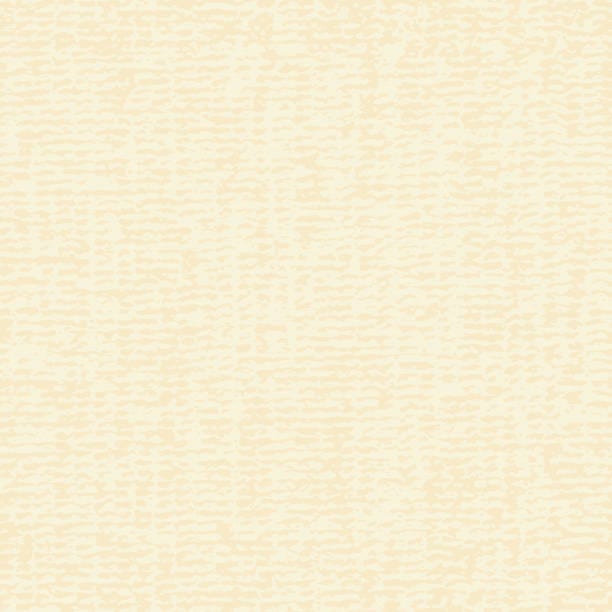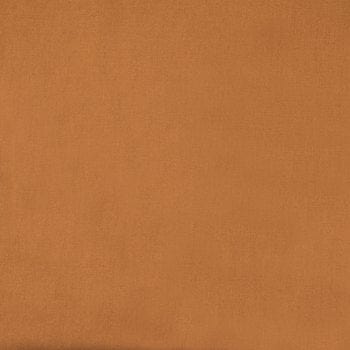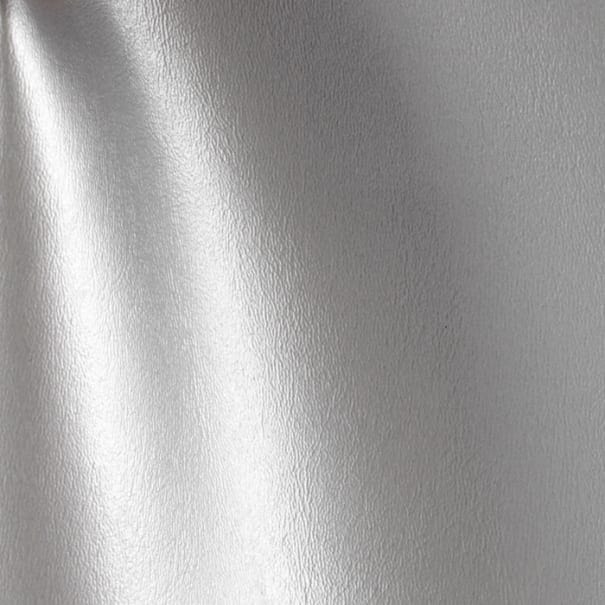How to Tile on a Wooden Floor
Due to its durability, moisture resistance and easy care, ceramic tile is an excellent choice for flooring, especially in so called "wet" premises, featuring high humidity or having a high likelihood of getting liquids and other substances onto the floor surface. It is true for bathrooms, kitchens and entrance halls, where mud, moisture and grease are often observed. And these are exactly the things, which are not friendly to wood flooring. But what if you got a house, where timber has already been laid? Can you tile over wood floor in order to avoid the complete demolition of your old covering? Yes, you can and you don’t even need to throw the cash around, since the tiling can be made within your DIY project. However, there are some ins and outs you should know to achieve the desired result – durable and nice tile flooring.
What Is the Main Problem of Laying Tiles on Wooden Floor?

First of all, wood is a rather flexible material that tends to reshape after any deformation. And it deforms when affected by the changes of both humidity and temperature, not to mention weight. But while deflection and bouncing is excusable for wood floor, the same deformation is absolutely unacceptable for ceramics. Each separate tile is very stiff and unbendable, and if a base under it deforms, it can crack easily. Besides, cement-containing tile adhesive is also sensitive to dynamic bending loads. It will crack and loosen, and the tile will simply fall out of the base, even if retaining its integrity. And don’t forget about weight! Ceramic tile is weighty enough, but it comes with even a higher load because of mortar and other possible elements of a multilayered flooring construction. So, your old timber floor can simply fail to withstand such weight and it will collapse.
Thus, the very thing you shouldn’t do is tile over wood floor without its preliminary preparation. You need to get a stiff, strong and even base for your tile flooring to make it durable and safe. And that’s how you can achieve this goal.
How to Lay Tile on Wood Floor
Step 1

Step 2

Now you need to arrange another base layer over the existing timber floor with the aim to enhance its stiffness and prevent local bending. There are several ways to arrange the additional support for your future tile over wood floor:
- using a tile backer board;
- using a plywood board;
- using a polymer-modified adhesive.
Since both do-it-yourselfers and professionals give preference to tile backer boards for their water-resistance, small thickness and easy-to-install features, we will provide you with a detailed instruction on this option. However, note that there are several types of the boards you can choose from depending on the peculiarities of your project.
You can fix the boards to the wood subfloor with the help of adhesive (look for manufacturer’s instructions as to an adhesive type, since it might depend on a backer board type) or screws, but it is even better to use both options.
- First, apply a couple of beads of adhesive on the back of the board and put the board to the subfloor, leaving gaps of at least 5 mm from the walls and 2 mm between boards for the expansion. Try to avoid the coincidence of the board joints with the wood subfloor joints – lay the backer boards in a staggered order for the higher reliability of the construction. Cut the board with a utility knife or shape it with a jigsaw to gauge up to your premise configuration.
- Screw the board to the floorboards every 6-8 inches, using 1-inch corrosion-resistant screws. Make sure that the screw heads are flush with the board surface.
- When all the boards are laid down and you have checked that the base is stiff and level, apply sealant compound into the gaps you left between the boards, as well as between the boards and walls. You can get a quick insight into both adhesives and sealant types here.
- Apply primer to the backer boards – this is required to improve adhesion prior to laying tiles on wooden floor.
Step 3

Well, at this stage you are almost ready to start tilling. However, take your time planning your layout properly. Use chalk lines coming from the center points of the opposite walls to figure out where the center of your premise is. Start tiling from this point towards walls – this allows you to beautifully place the desired pattern right in the center, while hiding tiles that were cut in the corners and near the walls. You may even want to lay your tiles on the floor without using mortar, if the pattern is rather sophisticated.
Step 4

When all the preparations are done, mix thinset as it is shown in manufacturer’s instruction and apply it to the boards with the help of a notched trowel. Make sure that the mortar is thick enough and prepared just before the application, since it loses its workability as it dries. Cover only relatively small spaces with the thinset and then lay your tiles into it, using spacers to get uniform seams. Watch that the mortar layer is also uniform – spread it evenly with the flat side of the trowel, while using the notched one to comb the mortar for better adhesion.
Step 5

When all tiles are laid, let the installation dry for 12-24 hours and then proceed with grouting. Mix your tile grout and spread it over the tile with the help of a grout float. Push the grout into the seams, until they are filled. When all the seams are done, wipe the excess grout from the tile surface and then leave for 24 hours for drying before the final cleaning.


























